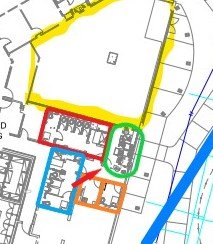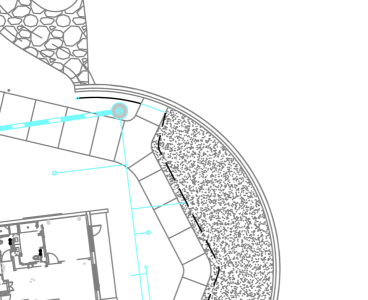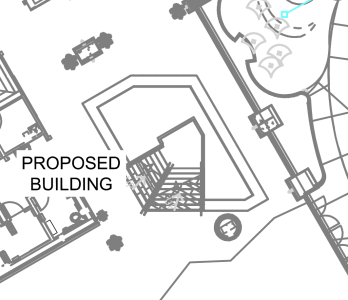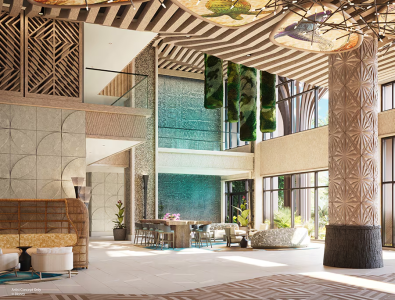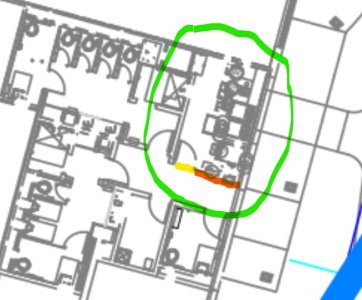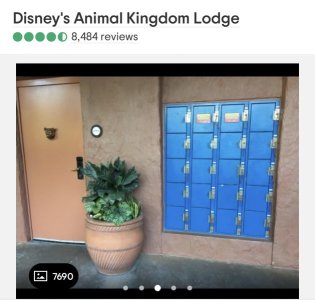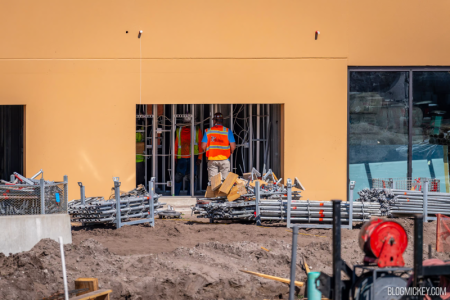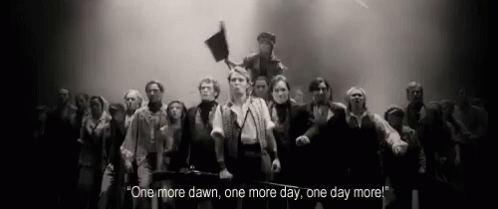Disdreaming479
Mouseketeer
- Joined
- Jul 28, 2022
Looks like one 2 bed penthouse ( 2 story) and 4 single story 2 bed lock offs. Is it possible there is only one penthouse? Upstairs balcony would be primary bedroom and lower balcony would be living room balcony.
ETA: I say that because the rooms below follow the same format.
ETA: I say that because the rooms below follow the same format.
Last edited:
